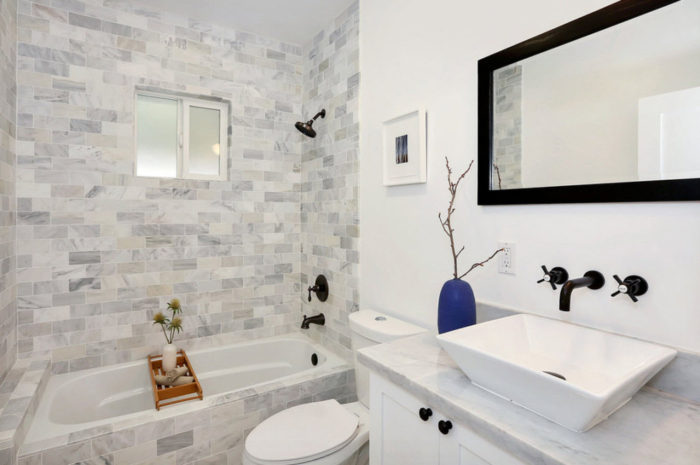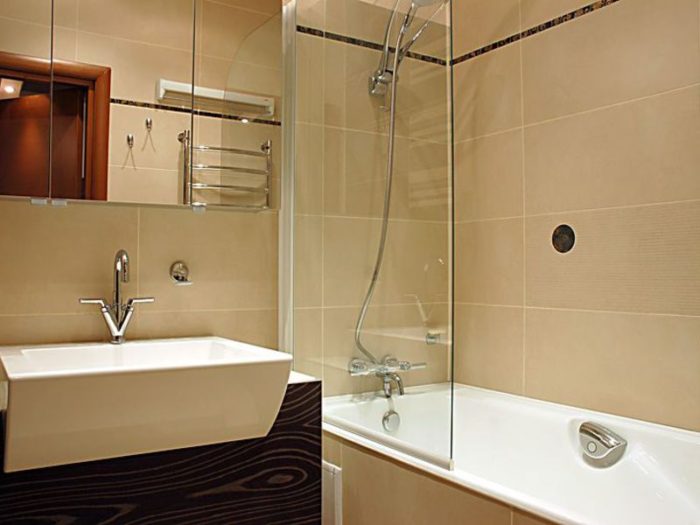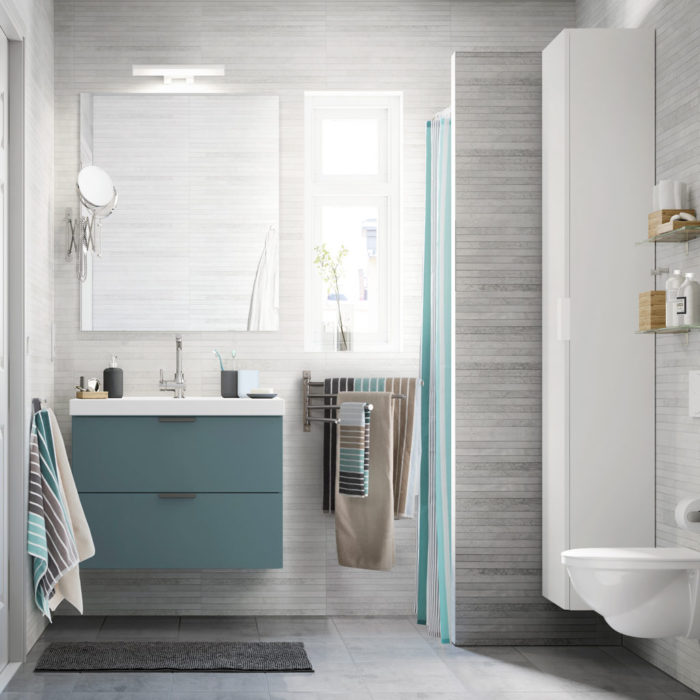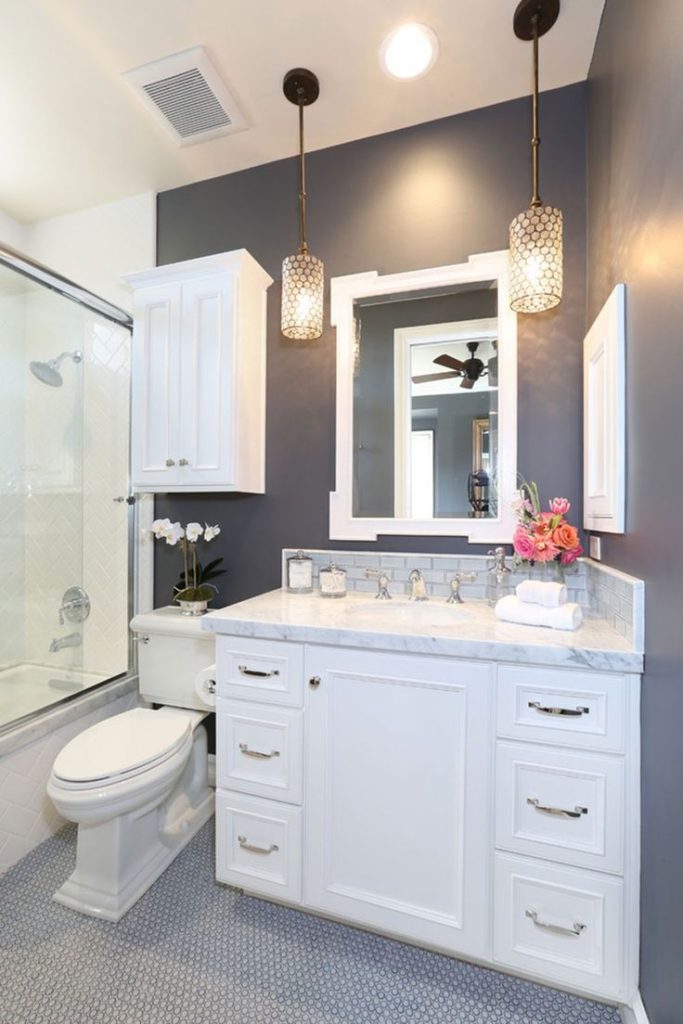Small bathroom design — ideas with photos
Small bathroom design — bold ideas, creative solutions
Owners of small bathrooms seem that the lack of space limits them in the ability to stylishly and comfortably arrange the interior. Do not worry, there are many ways to make even a very tiny room cozy, beautiful and functional. Moreover, the design of a small bathroom is often more original, due to bold decorative solutions and rational use of space.
Let’s put aside doubts and worries and see how you can equip our existing plumbing room.
Act according to the plan
Before we start renovating the bathroom, let’s answer a few basic questions:
- Is it fundamental to keep a separate bathroom or both rooms can be combined. In the second case, the area of the room will increase significantly due to the demolished partition.
- Without which sanitary appliances the family can not do without. It is clear that the set will be minimal to free up useful space. It is more correct to limit yourself to a standard bath, and even better shower cabin (we will talk about this below), toilet and washbasin.
- Whether the redevelopment will require the transfer of utilities.
- Is it possible to install a washing machine outside the room, for example, in the kitchen or corridor. This will only benefit the design of a small bathroom.
- Is it necessary in this case a full-fledged bath or you can replace it with a compact hydrobox, which can give no less pleasure from water procedures.
Down with partitions
The optimal solution for a small bathroom is to combine it with a bathroom. Sometimes, it turns out to expand the area at the expense of the corridor and kitchen — this option is only welcome.
The absence of an internal partition allows you to easily install a washing machine, an additional piece of furniture or a sanitary appliance.
Taking into account that now instead of two doors to the bathroom will require one, it can well be replaced by a sliding design — it saves space and looks aesthetically pleasing.
Global restructuring will require a lot of labor and money investments, but the result is worth it. Opportunities to equip the interior of a small bathroom will significantly expand.
Bathroom without a toilet

In an apartment where a large family with young children lives, a separate toilet is necessary. And if it is not possible to make it in addition to the combined bathroom, the merger of the two rooms will have to forget.
To diversify the design of a small bathroom without a toilet is quite difficult. It is necessary to place on several square meters of standard set of sanitary ware and furniture, what is the space for creativity? Nevertheless, not everything is so unambiguous.
- Let’s determine the style. For chamber rooms are suitable modern, minimalism or oriental direction, because they assume simple, concise forms, local colors and almost complete lack of decor.
Pay attention to the Japanese style — it is able to turn the interior of a small bathroom into a work of art. The Japanese as no one else knows the secrets of rational use of small areas, why not take advantage of their centuries-old experience?
- Let’s use wall-mounted cabinets. Why place a simple mirror over the washbasin when you can hide a flat storage section behind it? This will save space and visually expand the space due to the mirror surface. The cabinet under the washbasin is also better to make hinged. Thanks to this technique, a small bathroom will seem more spacious and «airy».
- If the washbasin has a countertop, its edge may well overhang over the bath, turning into a convenient stand for bath accessories.
- Corner furniture will maximize the area of the room and diversify the design of a small bathroom. Suitable not only cabinets, but also open shelves, they visually expand the space. Corner washbasin — another great solution that allows you to optimize the ergonomics of the bathroom.
- A wide buried shelf can be placed above the door. This is a convenient place to store a stock of detergents and household chemicals.
- Under the cabinet is recommended to convert and space under the bathtub, if there is no desire to replace it with a shower cabin.
- Here is another idea for a small bathroom — placing a washing machine under the washbasin. In this case, the device should be only with horizontal loading.
Bathroom design on an area of 4 m²
Such a space quite allows you to organize a combined bathroom, however, very compact. The main task in this case will be a visual increase in the room and the organization of spacious storage spaces.
Some tricks for a small bathroom of 4 m².
- It is desirable to install several light sources — general and local to create a spatial game in the room. The same task will be performed by mirrors located opposite each other, for example, on the door and above the washbasin.
- It is better to choose furniture of light colors with glossy facades, the room will seem more spacious.
- The area is quite possible to use in the design of a small bathroom two types of finishes. In the bathing area you need ceramic tiles, the rest of the room can be decorated with waterproof paint or wallpaper. Attention should be paid to «deceptions» that create an additional perspective. An excellent idea for a small bathroom will be a photo wallpaper with natural or urban landscapes. Black and white images in small rooms will look more stylish and effective than colored ones.
- Suspended furniture, washbasin and even the toilet will create a sense of lightness and allow hostesses to spend less time on cleaning.
Mini bathroom in 3m²
Thedesign of a very small bathroom should be extremely concise and thoughtful in function.
Some amenities may have to be sacrificed.
- For example, to place a toilet in the chamber space, you will have to give up a full-fledged bathtub, replacing it with a corner shower stall.
- About a washing machine in such interiors, as a rule, we do not talk about.
- To finish the walls are ceramic tiles, or, in a budget option, plastic panels. The use of other materials in a very small room with high humidity is critical.
Decorative ideas for a small bathroom are based on a subtle game of details, the quality of finishing materials, the purity of shapes and lines. Among the most suitable styles should be distinguished modern, ethno and retro-direction. They will create an unusual atmosphere, compensating for the lack of space with original design.
With such an area, it is much easier to create a comfortable and stylish room. You do not have to go to the tricks to squeeze in a washing machine and plumbing, there is where to place furniture, there is room even for nice little things like a decorative partition separating the toilet from the main space, a beautiful laundry basket or a banquette.
Nevertheless, in front of us is still a small bathroom, which has certain style restrictions. Modern trends — modern and minimalism are still preferable to classic, art deco, country or Provence, where more space is required. Bathroom in the center of the room on five meters square will not put, and for a refined dressing table will be cramped.
Finishes, furniture and bathroom fixtures in this case are selected, focusing on the design of a small bathroom — light colors, ergonomic models and a minimum of accessories.
Greetings from the past: a bathroom in the «Khrushchevka»
Owners of the bathroom in the houses of the so-called «Khrushchev» construction, stakki with several problems at once:
- record small area;
- inconvenient location of communications;
- poor-quality building structures — uneven walls, skewed coverings and the like.
There is only one way out — to combine a separate bathroom, transfer communications and carefully level the walls, while hiding at least part of the water pipes in them.
Thedesign of a small bathroom in the «Khrushchevka» is built on the nuances of colors, shapes and textures. There is no place for contrasts, which will visually fragment and without that chamber room.
To finish the walls and floor is better to use ceramic tiles, and make the ceiling stretch to hide all its irregularities.
Corner shower cabin will maximize space saving — it is the most compact of all models. There is a way out and for adherents of traditional ways of bathing. Calculated for one person corner bath in a small bathroom will not take up much space and will allow adults to linger in the fragrant foam or joyfully splash kids.
The amount of furniture should be minimal, additional storage space is better to organize outside the bathroom. Doors should be made either sliding or opening outward. In the second case on the door leaf you can place an organizer for small hygiene items and towels.
More solutions for «khrushchevki» can be found here.
Bathrooms with a shower cabin
Developing the design of a small bathroom, as a place for bathing, more and more often choose a shower cabin.
Its advantages for small rooms, especially if we are talking about a corner model, are obvious. However, in order for such a device to harmoniously fit into the interior, it is necessary to comply with some conditions:
- The bathroom should be kept in a modern style: loft, modern, minimalism or high-tech will do. For the classics, and certainly Provence or country glittering glass and metal hydrobox is not suitable.
- The optimal option for those who have a small bathroom will be an open-type shower cabin. It does not have two side panels and the top. The cabin is installed in the corner of the room in place of the dismantled bathtub, connecting to the existing drain. It is better to buy models with a size of 800 by 800 mm with a deep tray, reliably protecting from flooding in emergency situations. The doors of the equipment should be transparent and sliding for reasons of aesthetics and ergonomics.
- Closed shower cabins or boxes are characterized by increased comfort, but take up more space. They are better left for spacious rooms.
- Developing the design of a bathroom of small size, it is not recommended to highlight the color or material of the zone of the location of the shower stall. On the contrary, this device should maximally merge with the surrounding space, as if to dissolve into it, without cluttering the room.
Corner bathtub occupies a smaller area than traditional analogs, in addition, it has a stylish, modern look and is able to become one of the main «highlights» of a small room.
Modern models are often produced multifunctional, which allows you not only to take care of personal hygiene, but also to recover with the help of hydromassage or other equally useful procedures.
To improve the design of a small bathroom, corner baths should be selected under the color of the rest of the sanitary ware, or with a transparent front wall.
If the tank is tiled, it is better to use mosaic panels of light colors.
For the convenience of bathers, it is desirable to organize local lighting in the bath area.

Small bathrooms: design features
Let’s highlight the main points that should be taken into account, decorating the interior of small bathrooms in the apartment.
- The room should be kept in light colors, with a minimum number of contrasting accents. Pure white color is better to avoid, replacing it with more pleasant to the eye creamy, light sandy or milky shades.
- It is more correct to choose for finishing ceramic tiles of rectangular shape, medium size — it does not distort the space. Mosaic is good only in the form of small panels or in the facing of curved surfaces.
- To make the bathroom seem more spacious, tiles for the floor is better to lay not directly, but diagonally.
- Preferable suspended furniture and sanitary ware.
- Good cabinets with glossy fronts, without flashy decor and pattern. Open glass shelves will perfectly complement the interior of any small bathroom.
- Furniture made of high-quality MDF or plastic in small bathrooms will last longer than wooden furniture.
- Accessories should not be abused, so as not to create the impression of clutter.
- Mirrors — and bright lighting will visually «push the walls» and add air to the room.
Small bathrooms in the apartment — no reason to worry. They can become no less comfortable and spectacular than spacious rooms in country houses or modern apartments. It is important that the bathroom, regardless of its size, has its own unique atmosphere, «friendly» to all the inhabitants of the house.






























































































