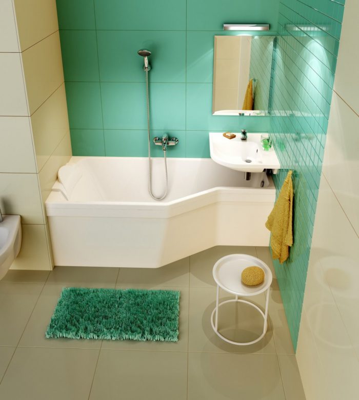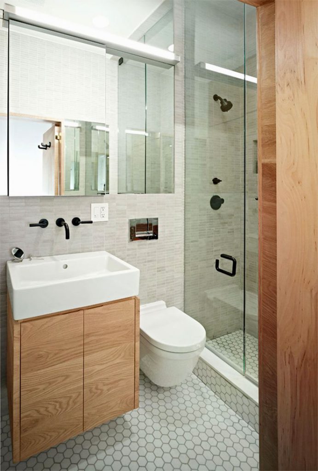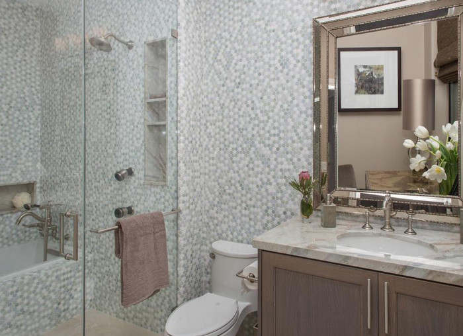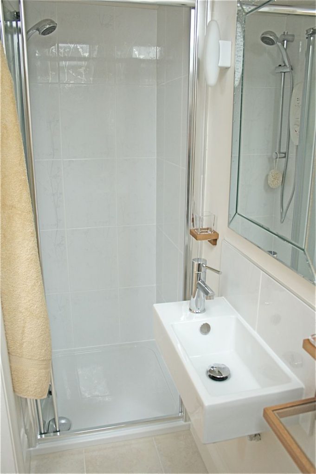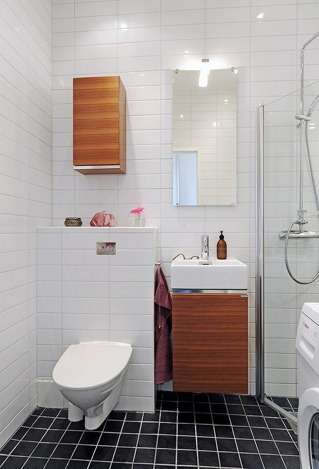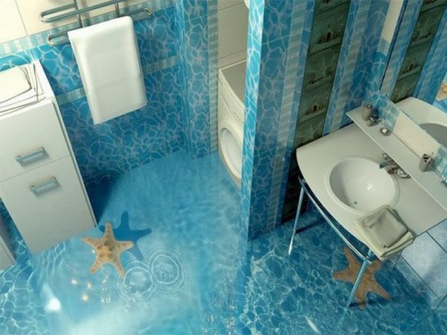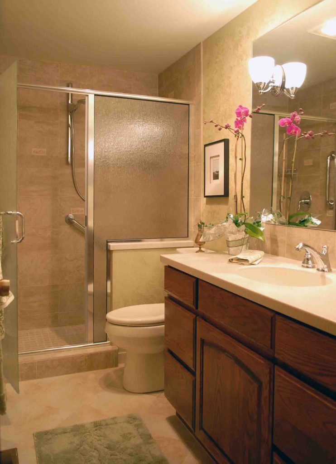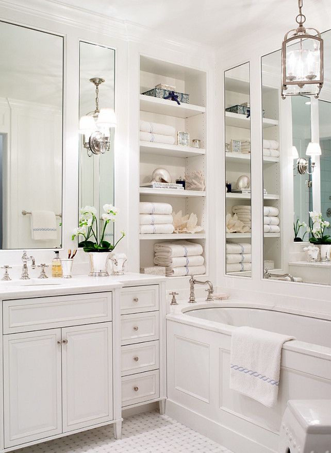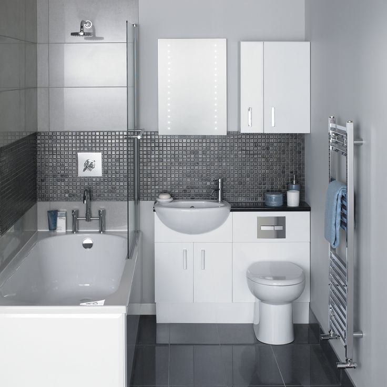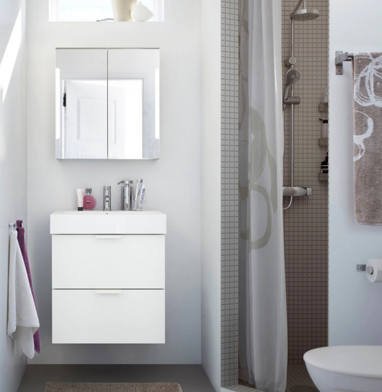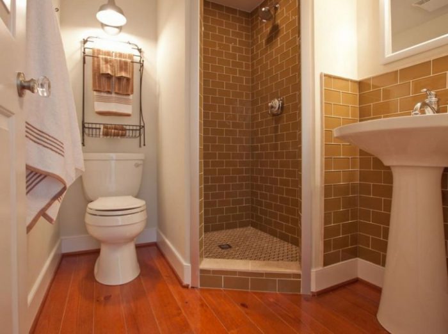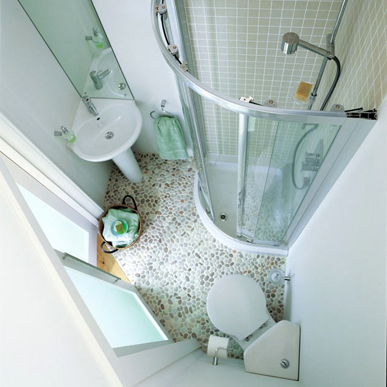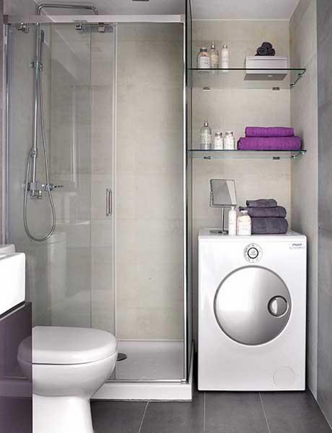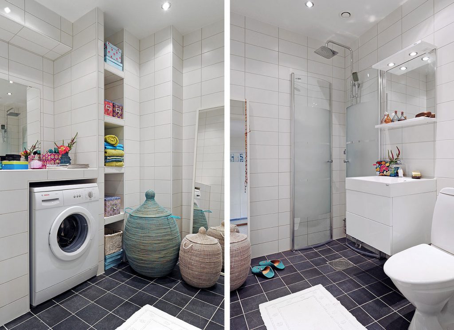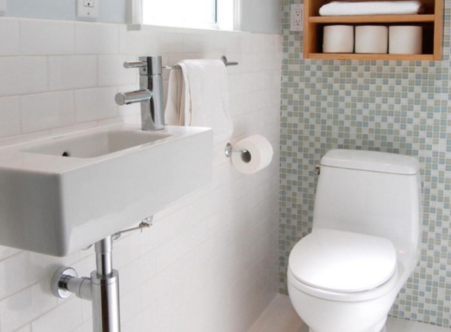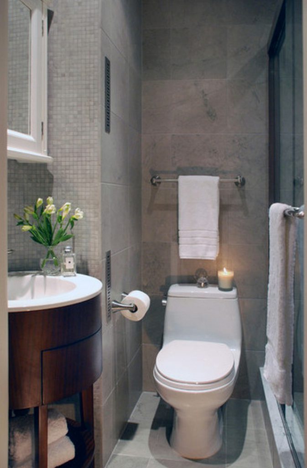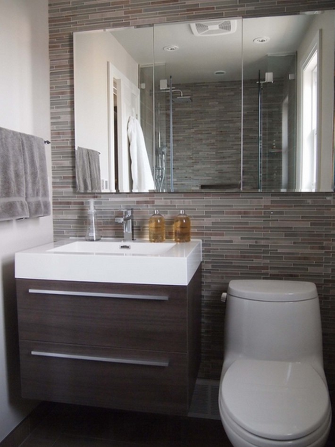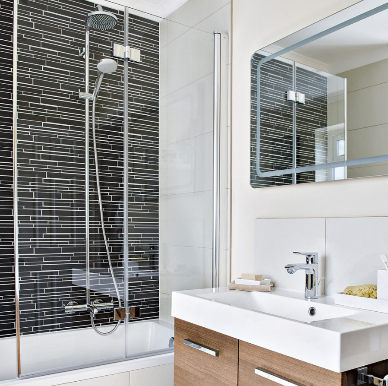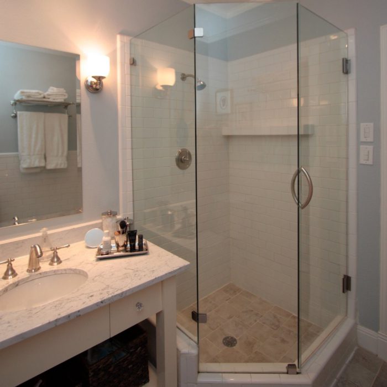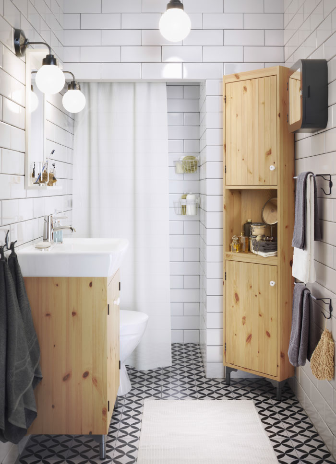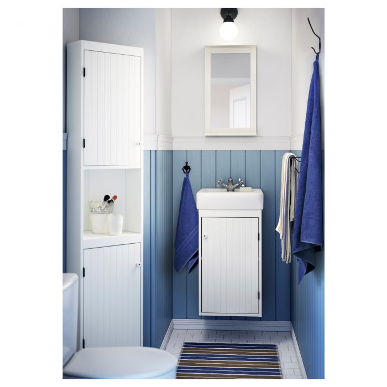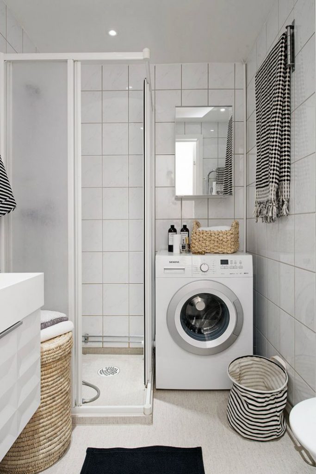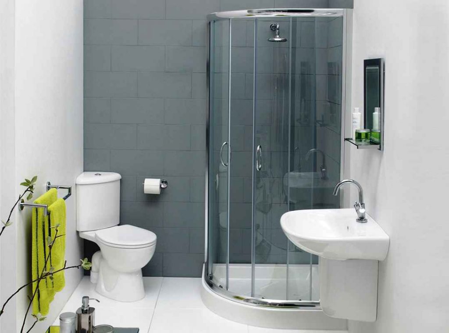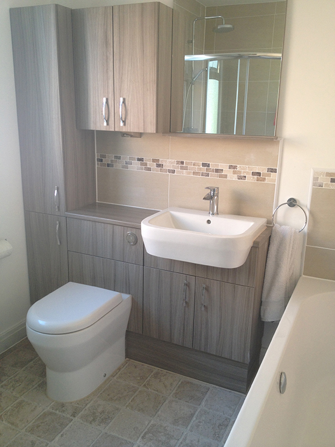Table of Contents:
- Introduction. Features of the bathroom in the «Khrushchevka»
- Design of a bathroom in «Khrushchevka». Finishing
- Walls
- Floor
- Ceiling
- Renovating a bathroom in «Khrushchevka». Tips on lighting
- Choice of furniture for a small-sized bathroom. Design, photos
- What can and what can not be installed in a small bathroom
- the «right» bathroom fixtures
- Bathroom design in «Khrushchevka» with a washing machine
- Let’s summarize
Bathroom in «Khrushchevka». How to make a design masterpiece on 4 m²
The legacy of the Soviet past — small-sized apartments require from their owners a lot of ingenuity when arranging the interior. The design of the bathroom in the «Khrushchevka» deserves special attention, because the limited area and binding to the existing communications almost leave no room for original solutions.
Nevertheless, even a very small bathroom can be turned into a unique oasis of relaxation and comfort. We will talk about how to do this in our article.
Bathroom in the «Khrushchevka». Features
In houses that were built in the 1950s — 1980s of the last century, most often made a separate bathroom, with a total area of about 4m². Bathroom, in which you can squeeze in only with great difficulty and a tiny toilet — in temporary housing, which in fact are the legendary «Khrushchevka», long ago served their due date, and it was a luxury. Is it possible to somehow correct the situation today?
As a rule, the repair of the bathroom in the «Khrushchevka» begins with the removal of the partition dividing the bathroom. This allows you to increase the useful area and bring the room closer to modern standards.
It is undesirable to combine the restroom with the bathroom only if the apartment is inhabited by a family with small children. In all other cases, it is not worth considering separate options, as they will not provide the proper level of comfort.
Another important issue is communications. In «Khrushchevki» is not always possible to move them, and laying additional pipes will entail unnecessary costs. Therefore, when arranging plumbing equipment is better to focus on the existing communication conclusions and bind to them.
Design of a bathroom in Khrushchevka. Finishing
For small rooms it is recommended to choose the style of modern or minimalism, as simple and concise forms in combination with soft neutral colors will allow you to visually increase the space. But the classics, with an abundance of small decorative details, carved furniture made of natural wood and complex shade palette is better left for bathrooms with a large area.
Walls
To repair the bathroom in the «Khrushchevka» did not have to do too often, you should avoid any materials that are «afraid» of increased humidity. Ventilation in houses of this type is weak and hope with its help to normalize the microclimate of the room is not necessary.
For example, waterproof plaster or wallpaper are not the best options for finishing the walls. They are unlikely to resist the constant condensation and temperature fluctuations, although if instead of a bathtub to install a closed shower cabin, the humidity will significantly reduce.
Still, it is better to use ceramic tiles or plastic panels. They are not only not afraid of moisture, but also allow you to hide the unevenness of the walls, not by hearsay familiar to those who live in «khrushchevki». To make a perfectly smooth surface under the plaster will be much more difficult.
Most effectively «hide» the defects of the enclosing structures plastic panels. They make and special boxes for engineering communications, so that the pipes do not spoil the appearance of the room.
However, ceramic tiles look much more attractive and will last longer. Plastic panels are vulnerable to mechanical influences — even an accidental blow can leave them a deep dent. su_note note_color=»#f6e0af»]
A few tips on the choice of tile for bathrooms in «Khrushchevki»:
-
Tiles can be small (mosaic), small square or elongated, like «boar». Large tile visually reduces the size of the room, it is better to abandon it.
-
Light, neutral tone of the walls will make the bathroom airy, create a comfortable atmosphere. Should avoid both bright, contrasting colors, and «sterile» white. It is better to stop at creamy, light gray, soft blue or beige shades.
-
It is undesirable to make borders that break the wall vertically, because the room will seem lower.
-
Small-sized bathrooms in the houses of old buildings will seem more spacious if you lay the walls with tile with a smooth, shiny surface that reflects light well. Matte varieties are acceptable if the furniture has glossy facades or in the finishing of the walls are used mirror inserts
Floor
If you look at the photo of the bathroom in the «Khrushchevka», most likely we will see a floor of ceramic or porcelain tile, because in this case it is the most acceptable solution.
Recently, more and more often used and poured coating of polymer mixtures.
Its main advantages:
-
complete water resistance
-
durability, resistance to wear and tear
-
hygiene, environmental friendliness
-
possibility to create paintings with 3D effect
It is the poured floors that have the ability to turn at our will into sea waves, waterfall or flowering meadow.
The main disadvantage of such designs — high cost.
Ceiling
Thinking about the design of the bathroom in the «Khrushchevka», many people opt for a stretch ceiling. It will reliably protect against flooding from above, and if you choose the mirror variety, will create the impression of a high room filled with light and air.
Also suitable ceiling made of plastic wagon, or covered with water-resistant acrylic paint.
Do repair of the bathroom in the «Khrushchevka». Tips on lighting
In a small bathroom should not reign semi-darkness, «eating» and already small space, but too bright light is also undesirable. It is better to keep to the measure.
It is best to install spot shelf lamps and additional sconces near the mirror above the washbasin.
Choice of furniture for a small-sized bathroom. Design, photo
Limited area makes designers look for non-trivial solutions to meet the requirements of ergonomics and functionality. Even the smallest bathroom needs a certain set of furniture and sanitary ware. These are:
-
directly bathtub for bathing or shower cabin
-
washbasin
-
toilet bowl (if the bathroom is combined)
-
a cabinet or pencil case for storing bath textiles, detergents, etc.
-
coat rack
How to place all this on 4 m²?
What can and cannot be installed in a small bathroom
We have already said that bathrooms in Khrushchev houses should be designed in a modern style.
-
Classic furniture made of natural wood is unsuitable for small, poorly ventilated rooms with high humidity. Another matter models in the style of modern and minimalism made of MDF, high-quality plastic or glass.
-
Furniture should be compact and if possible, multifunctional. For example, a cabinet above the washbasin with mirrored doors: and the necessary care products can be stored, and look at yourself during cosmetic procedures. The place under the bath is rational to use as an additional section for storage.
-
It is better to choose an angular wall unit. And even more correctly, replace it with open glass shelves, placing them above the bath.
-
Suspended furniture is much more practical and will last longer.
-
Cabinets of laconic shape, without complex decor, with light glossy facades will visually increase the room. Need furniture with chrome fittings, other materials will quickly lose appearance in a humid environment.
«Correct» sanitary ware
What should be the design of the bath in the «Khrushchevka»? Optimally suitable corner asymmetrical models of acrylic — it is comfortable to bathe in them and they take up a little space.
Above the narrow edge of such a bathtub often install a washbasin — there is a significant saving of space.
However, it is much more practical to buy a corner shower cabin of the open type, it is the most compact. The doors of the device should be sliding, not hinged.
Another option gaining popularity: a shower cabin as part of the room. In this case, doing the repair of the bathroom in the «Khrushchevka» builders immediately mount a special tray with a drain in the corner, using the walls as restraints. And in front either install a plastic door, or hang a curtain on a semicircular ledge. Self-made shower allows you not to be tied to the standard size of cabins and develop an individual layout of the room.
The toilet, as well as furniture, it is better to choose a suspended one. There are convenient corner models of small size with a vertical drainage system. They will be the ideal solution.
Option design bathroom in «Khrushchevka» with a washing machine
In small-sized apartments, the lack of space is felt not only in the bathroom, but also in the kitchen or in the hallway. Therefore, the washing machine — a necessary attribute of modern life, try to install where its presence is most logical. That is, in the bathroom.
Options for location:
-
Under the sink. In this case, a narrow machine with front loading is needed.
-
In the corner next to the shower cubicle, if the entrance to the room is not located on the end wall.
-
In a special niche, formed by joining to the bathroom part of the corridor.
Installing a washing machine under the sink is considered the most rational. The room wins from an aesthetic point of view. If desired, the machine can be hidden behind a decorative door, so as not to violate the overall style of the bathroom.
With proper planning and selection of necessary furnishings, the bathroom in houses of Khrushchev construction can become very cozy and stylish. And most importantly, no less comfortable than spacious rooms.
As proof, we offer a selection of the most striking and impressive photos of the bathroom in the «Khrushchevka».
Plumbing modern shape and original combination of two types of tiles: mosaic and «kabanchik». It would seem that nothing complicated, but this bathroom is not called boring or uncomfortable.
Bathroom for connoisseurs of Japanese style. Exclusive design, photo of which is given above is based on a contrasting combination of retro-style furnishings and ultra-modern shower cabin. The washbasin clearly resembles a traditional Japanese barrel for bathing — ofuro.
Unusual bathroom renovation in «Khrushchevka», photo of the wall with a washbasin. Tiles with a texture «under the natural stone» creates a feeling of being in a natural environment, as well as a cabinet made of MDF, finished with veneer. Calm colors and simple shapes promote relaxation. In such a bathroom it is pleasant to relax after a busy day.
Photo of a bathroom in «Khrushchevka» in modern style. The contrasting wall of the shower helps to organize the space and does not seem too bright, thanks to the overall neutral range.
Corner shower cubicle saved space in a small bathroom, allowing you to place a washbasin with a countertop and convenient shelves for bath accessories.
Unusual bathroom design in «Khrushchevka», photo. Retro-style never goes out of fashion and this interior is another proof of this. Diagonal pattern of tiles on the floor visually expands the space, making the room seem larger than it really is.
Stylish bathroom in the «Khrushchevka», design, photo. «Marine» theme is relevant for rooms of any size — it creates a romantic mood, promotes relaxation. In this case, very competently selected furniture — a corner pencil case, a suspended cabinet under the sink, a mirror cabinet. It seems that you are in the cabin of a magic ship, which carries you towards adventures…
If the standard bathtub is replaced by a shower cabin, useful space is freed up. Before us is a very successful design of a bathroom in «Khrushchevka» with a washing machine — the household appliance is placed in the corner and does not interfere with free movement.
Another interesting variant of the bathroom in «Khrushchevka», photo. Corner plumbing — shower and toilet are so compact that even a modest-sized room begins to seem spacious. And due to the dark end wall, an additional depth of space is created.
This solution is not characteristic of the bathroom, however, it is worth a closer look at it. Isn’t it true that the design, the photo of which is presented above slightly resembles a living room, with a traditional «wall»? But after all, nothing prevents us from combining in a modular system and plumbing. How many additional places for storage will appear in this case. Compact, functional, stylish.
Shall we take it into account?

